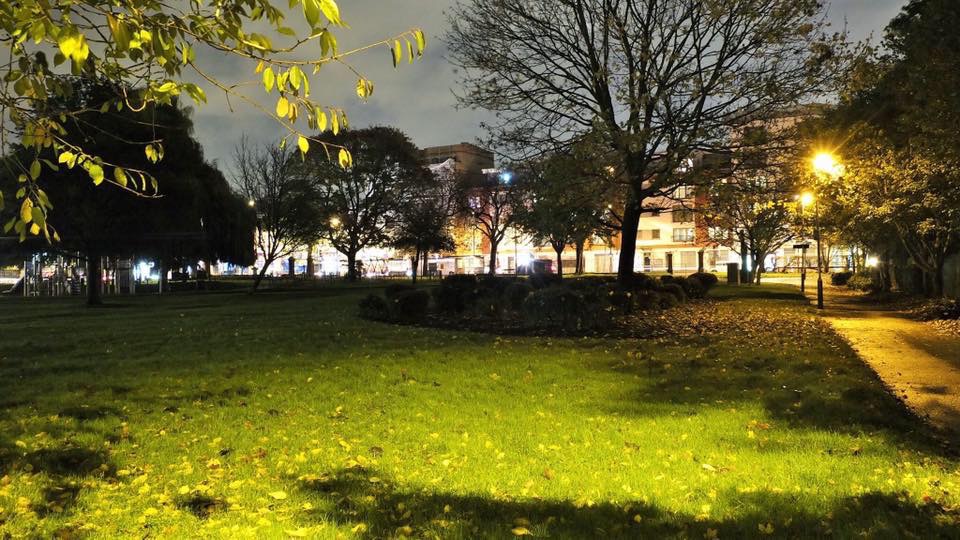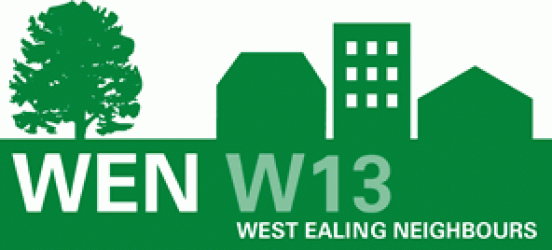The planning application for the BHS site (104-110 Broadway) has been submitted. As you’d expect it’s a long and detailed document with a lot of technical information which needs careful study.
At first glance the essential details seem to be:
- About 1200 sq metres of retail space on the ground floor which could include a cafe
- 136 flats with 50 x 1-bed; 75 x 2-bed; 11 x 3-bed
- Of the 136 flats 72% will be for private sale; 28% (38 units) will be affordable with 22 for rent and 16 for shared ownership
- The height will vary. From the drawings it looks to be retail plus 6 floors at The Broadway end and retail plus 10 floors at the Singapore Road end.
- The building will get its heating from the Green Man Lane district heating system
- It is a car free development
- The developers are actively looking to acquire a nearby site to create a comprehensive plan for the area
- 226 cycle spaces
- The Section 106 contribution to the Council has yet to be decided – this is money to be used to compensate for the additional pressure on schools, doctors’ surgeries, public transport etc
- The development will be called The Appleton to reflect the area’s history with fruit orchards in Victorian times
You can find the full details on the Council’s website and comments need to be in by 1st January 2016.





